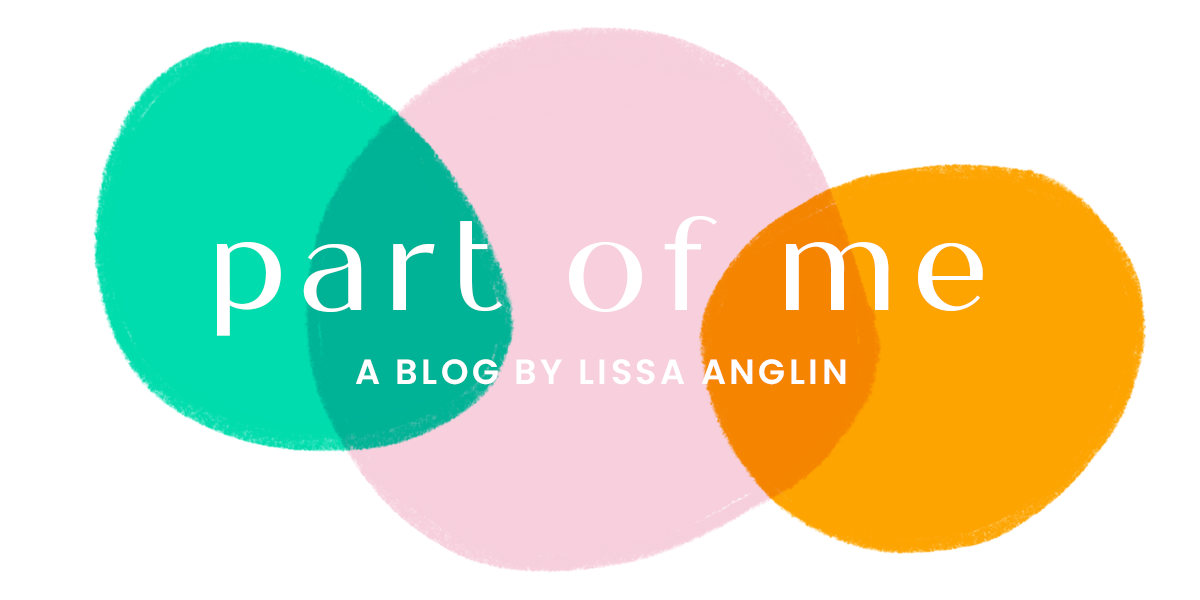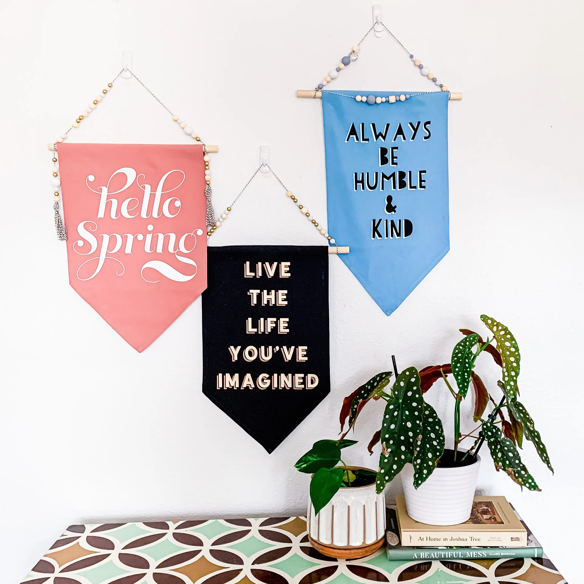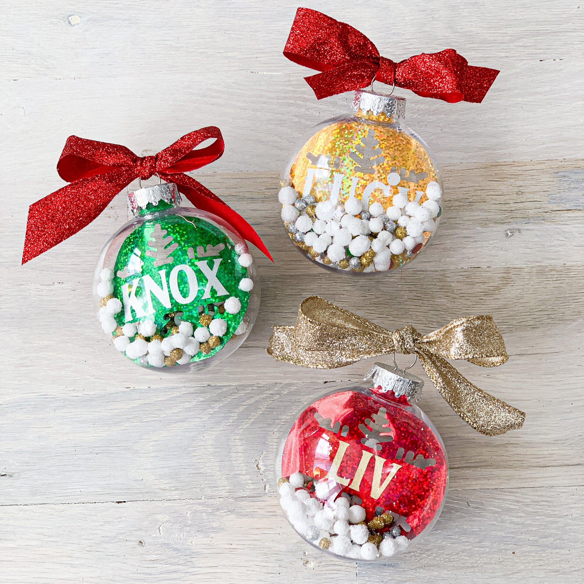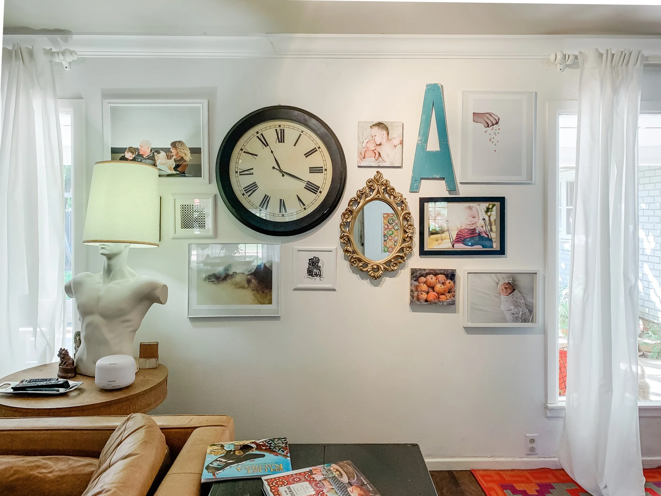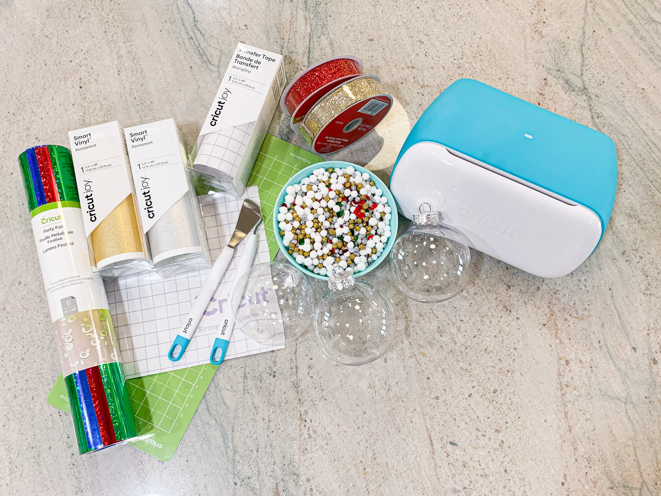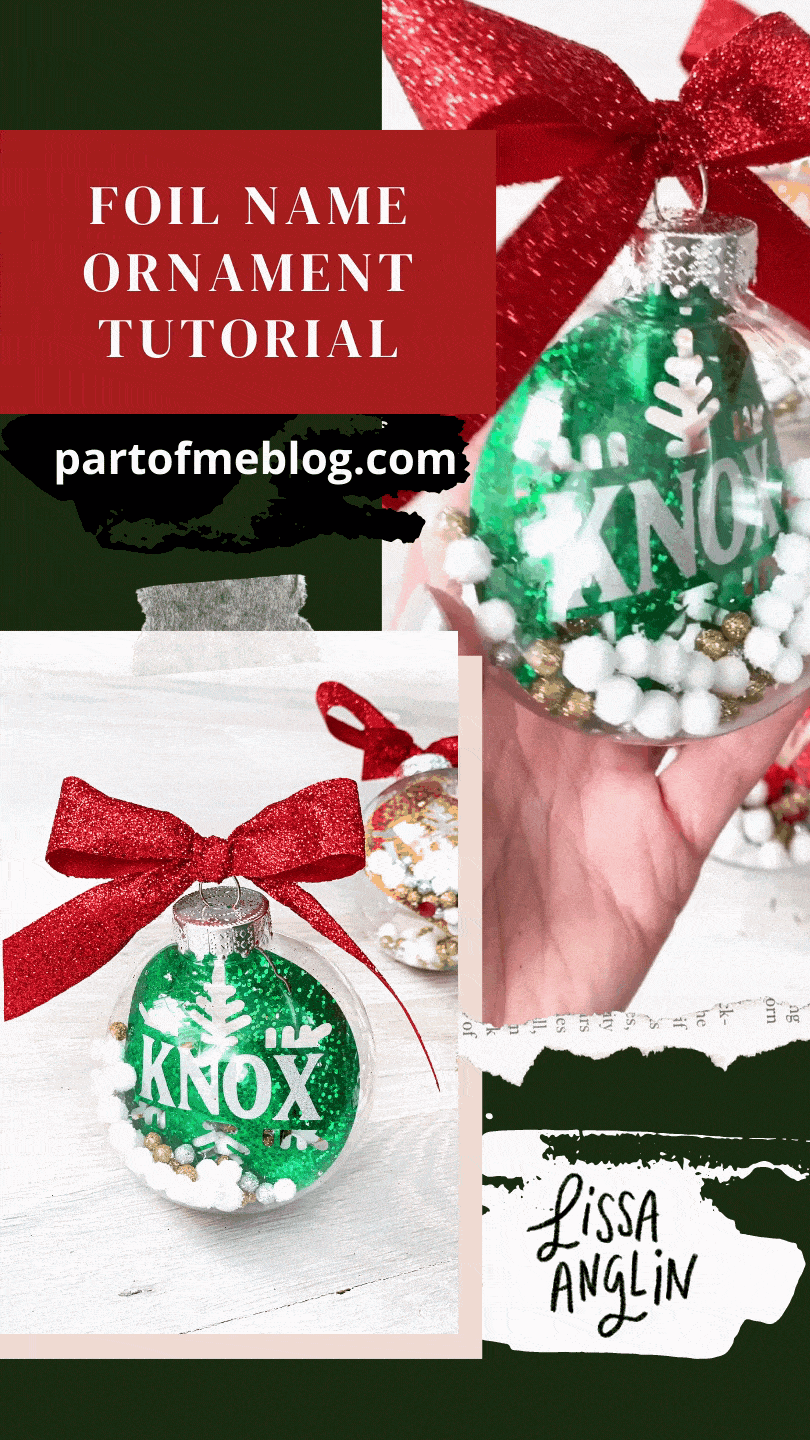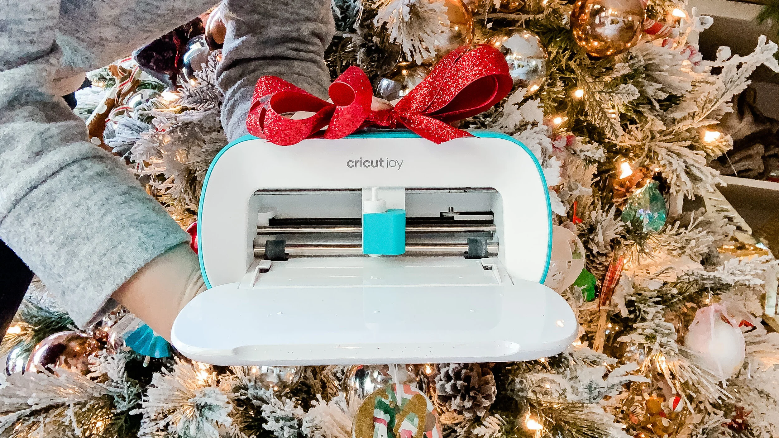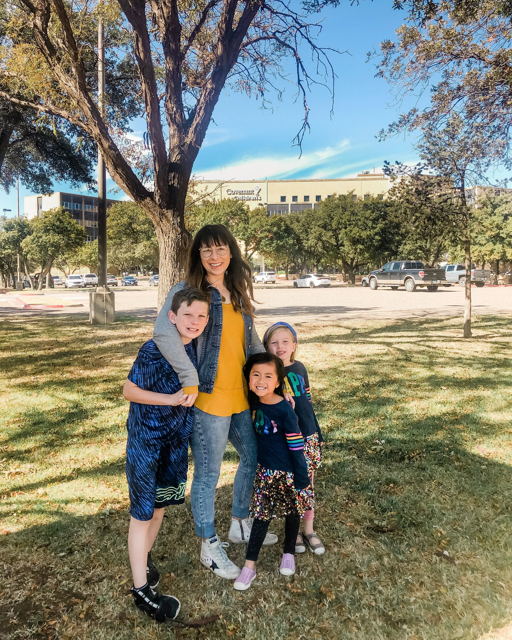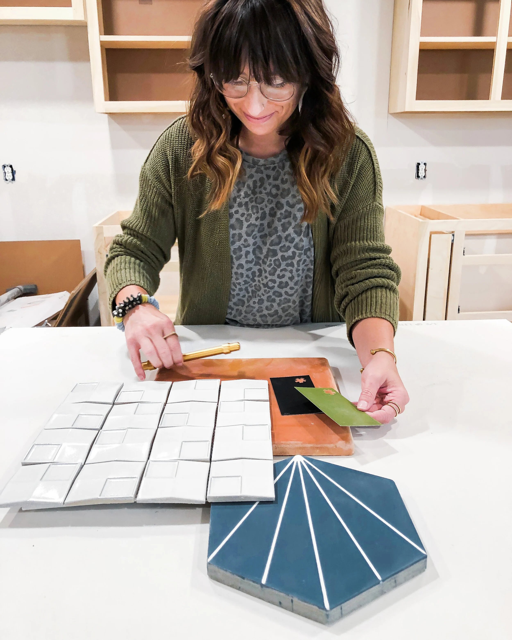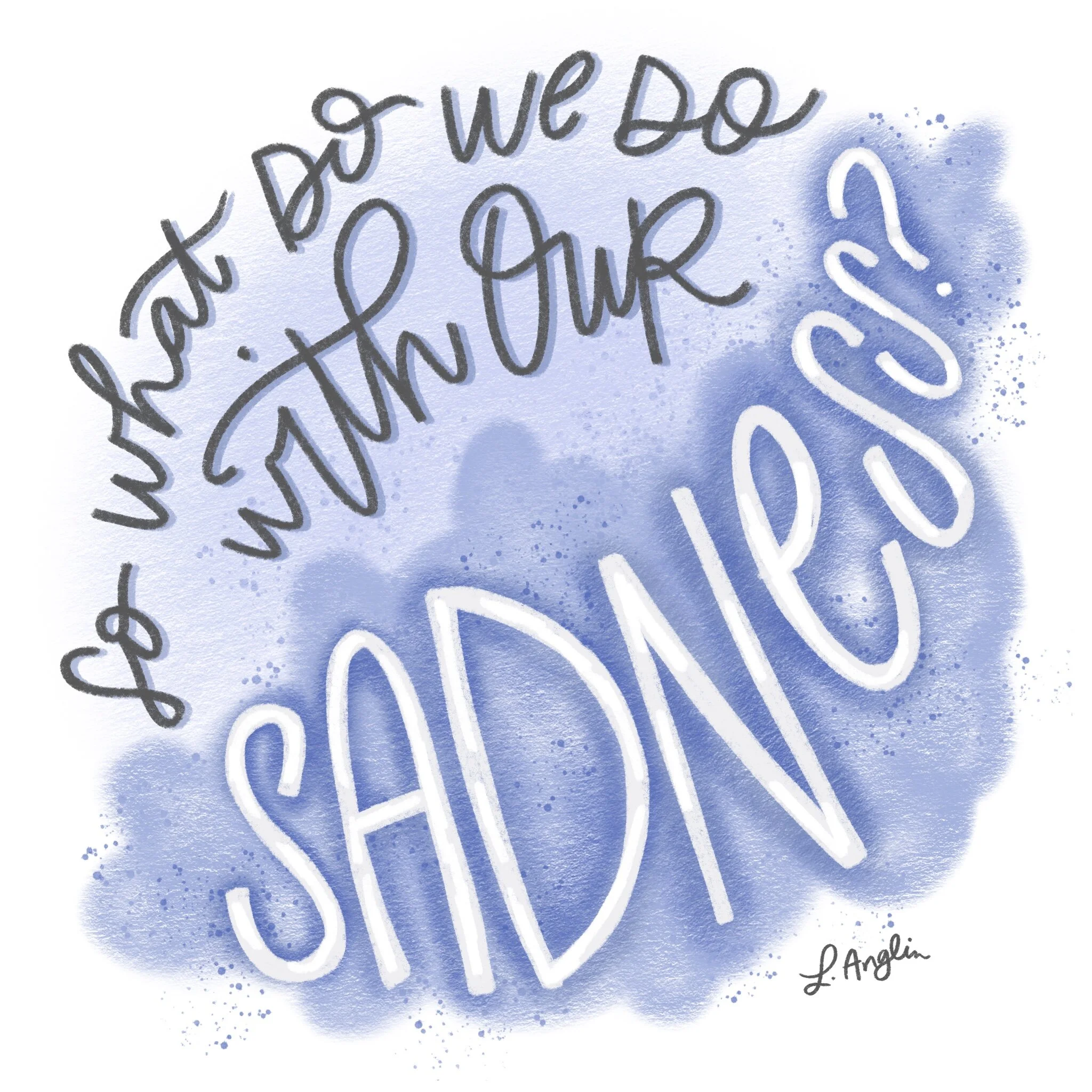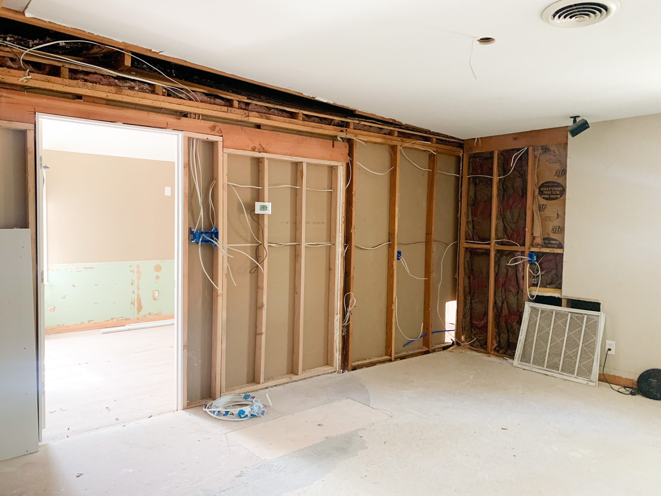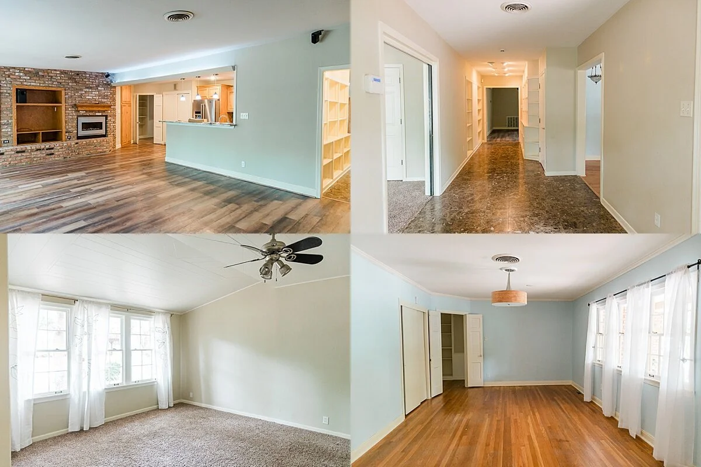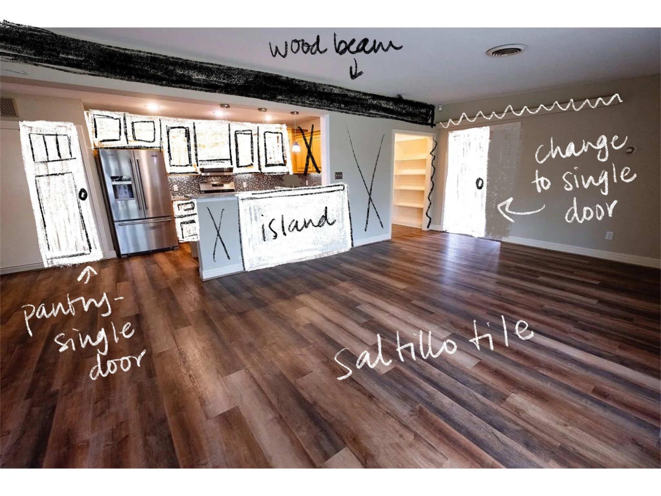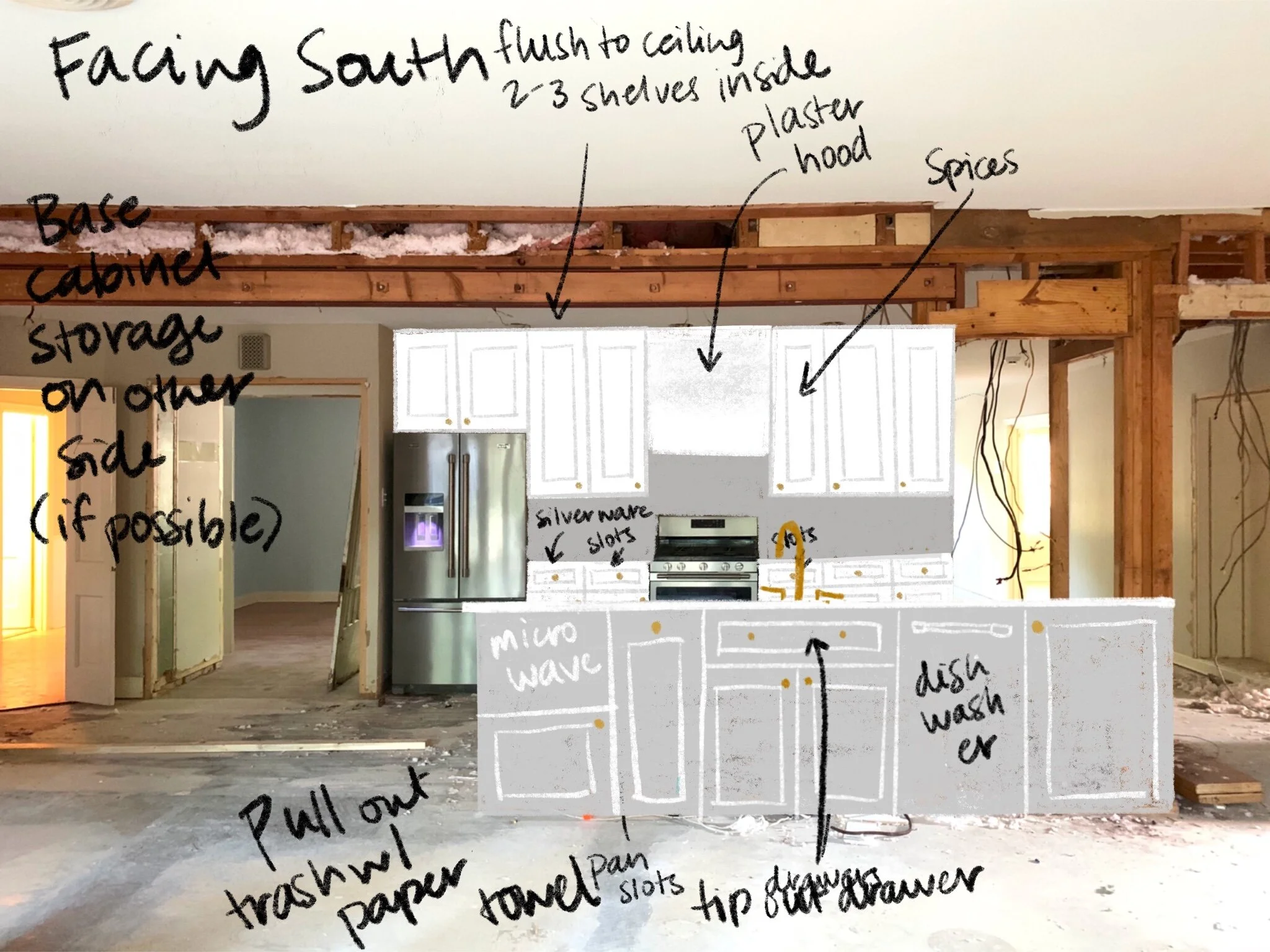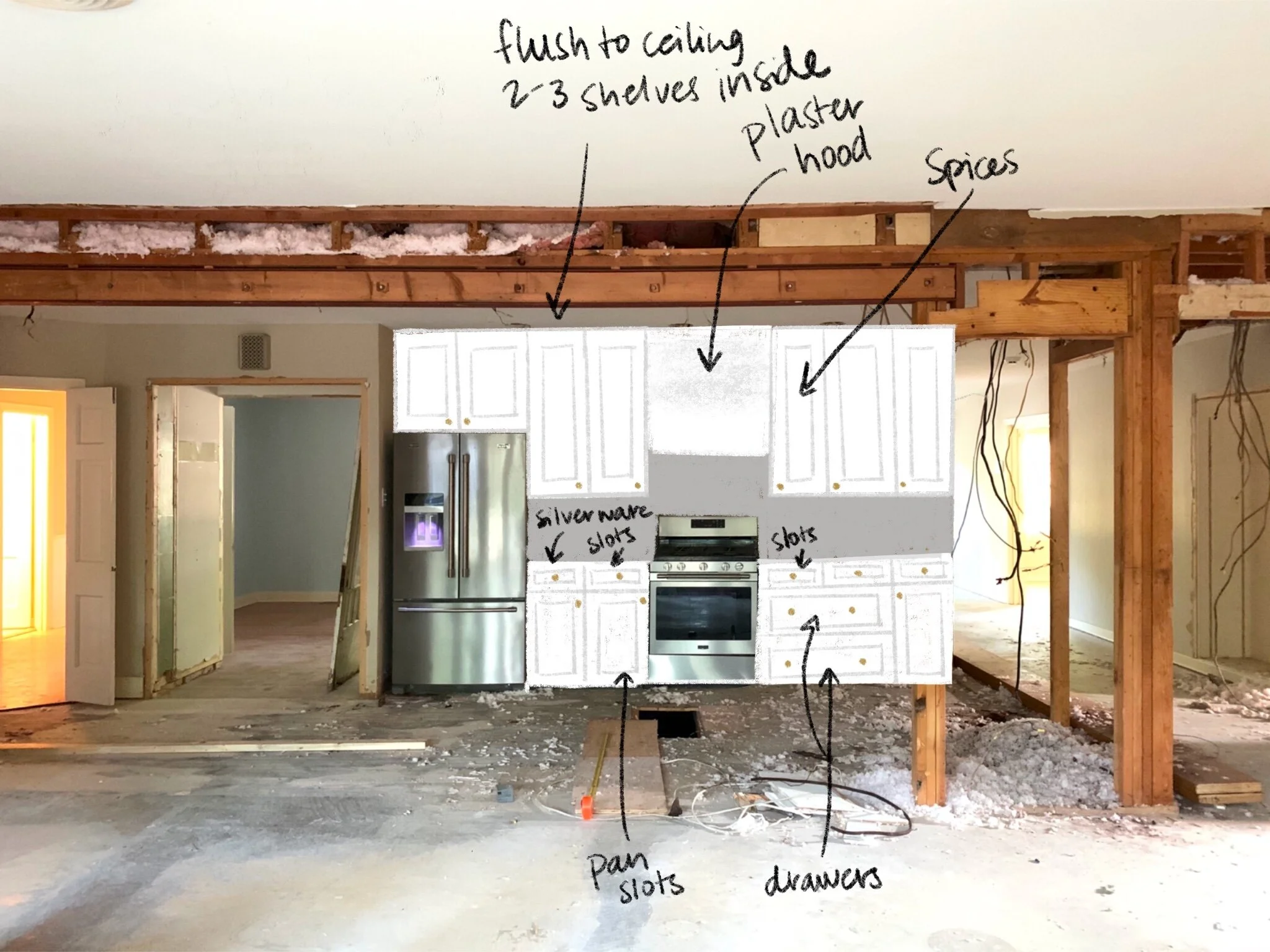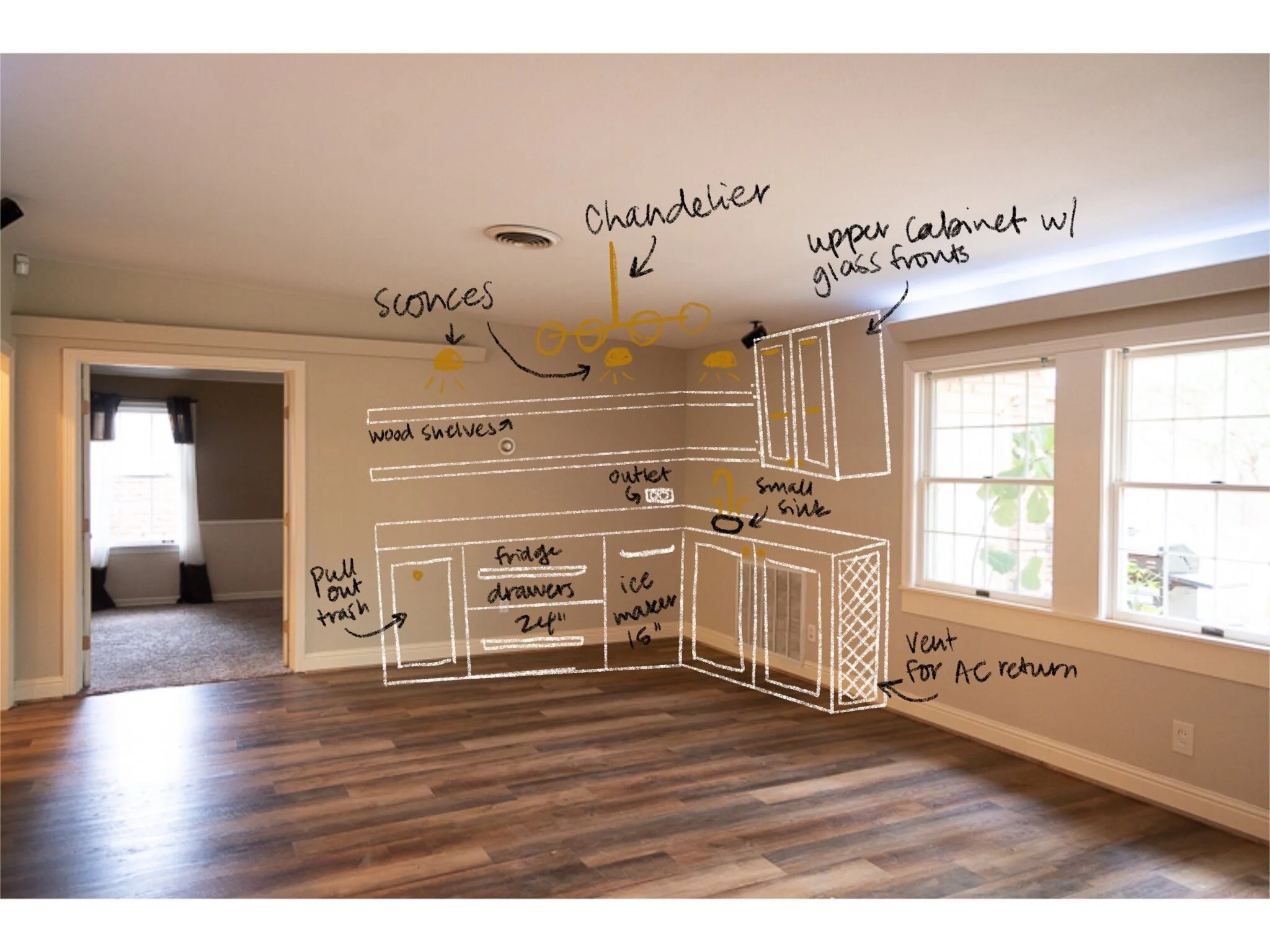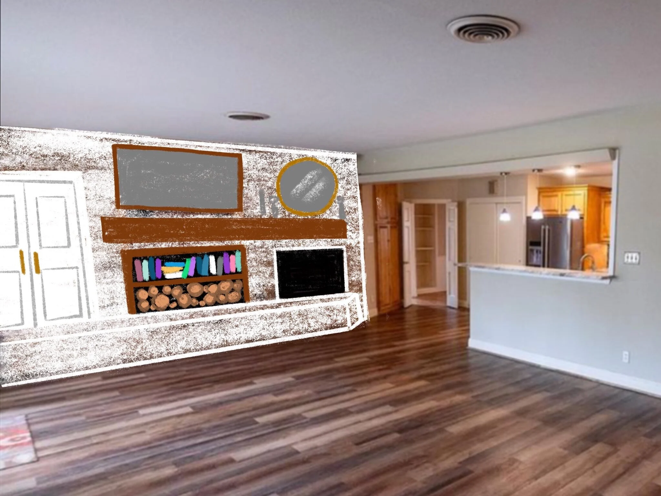This post has been sponsored by Cricut, who has enabled me to create the custom pantry of my dreams!
I never would have guessed that one of the first “reveals” I’d share of our new home would be the pantry- but here we are! And it really makes sense- with a family of 5- I had no other choice than to attack the pantry and get it in order before chaos ensued. I ended up finding some really cool organizational items and creating some custom labels in a pinch with my Cricut Joy (tutorial below!).
Let’s take a quick second to remember the pantry (or lack thereof) that our house had when we first bought it:
See those white sliding doors to the left of the fridge? That was the “pantry”. It was nice and wide, but only about 6 inches deep. I’m not kidding- 6 INCHES deep. Basically pointless.
Thankfully, the room directly behind the pantry had a closet that wasn’t super necessary- so I chose to bust through the wall and create a larger pantry. I also wanted to add a bit of character with the new pantry door, so I found a great antique door at Jux Ta Posh (one of my favorite shops here in Lubbock!) and stripped it so you could see the original wood. It turned out to be quite a project and my Dad and Shawn even had to jump in- but I’m so pleased with the results!
Here’s how it turned out- quite different, right? I don’t typically keep the light on when the door’s closed. :)
Anyway, because of all the new space, it was high time to get ORGANIZED. I was really thankful to have had time to think about how I wanted to place everything- what needed to be accessible for my kids, things I grab for cooking frequently, pain points from our last home’s pantry.
I ended up finding quite a few great products for the job- they have been total game-changers in keeping the area looking tidy- especially now that it’s somewhat visible.
Here are a few things that were really helpful with organization:
Gold Wire Baskets - used here for baking supplies
Clear Plastic Canisters - for rice, beans, flour, sugar, etc.
Clear Tall-Sided Lazy Susans - I splurged for these tall-sided ones and am SO glad I did. Things don’t fall over/out of these and they are sturdy and spin well even with heavy glass bottles in them
Large Stacking Bins - for chips, cereal, anything large and bagged. I have LOVED these because they keep everything from falling over or on the floor. (These are out of stock at the time of this post 😫which breaks my heart because they are one of my favorite things! But, I’m linking some similar ones here.)
I also wanted to make the most of the space at the bottom of the pantry- and was happy to find a couple of shelving units that fit perfectly, along with a stool that easily folds and tucks away right inside the door.
White Shelves - these are actually shoe racks but work perfectly for the bottom of the pantry!
Foldable Step Stool - I will probably be buying more of these, haha- we all use this constantly.
To create the labels for everything, I used my Cricut Joy and the mobile app. It was super simple and I filmed a short tutorial on how to do it below. One of my favorite things about the Joy is that it is so portable- so I literally set it up in my kitchen and cut everything straight from the app on my phone.
If you’ve never used the Cricut Mobile App before, don’t be intimidated- it is super intuitive and basically just like Design Space on the computer. Feel free to check out my tutorial below- but here are the basic steps:
Tools needed for this project:
Cricut Joy Design Space mobile app (free)
Joy Smart Vinyl - Permanent in the 2 colors of your choice
Scissors
Measure the spaces where you’ll put your labels. My canisters had the smallest available label space at about 1x3 inches, so I decided to make all the labels that size.
Create the black boxes using the shape tool. I made mine 1x3 inches, duplicated them, and cut them out on the Joy.
Type out your words in Design Space and ensure they are all sized to fit within the boxes you’ve cut. I used Market Street Fonts- Eloise in all caps for this project. Cut them out on the Joy.
Weed your words and use Cricut Transfer tape to place the words on the boxes. Labels are done!
Stick your labels on your stuff. Done!
This post contains affiliate links, on which I will receive a small commission should you purchase anything/sign up/subscribe etc. I would never share something I didn’t actually like or want to share with you, so I wanted to let you know. Sharing affiliate links affords me a few more lattes and it’s always my aim to add value to your life with the brands and products I share. Thanks for supporting me!
