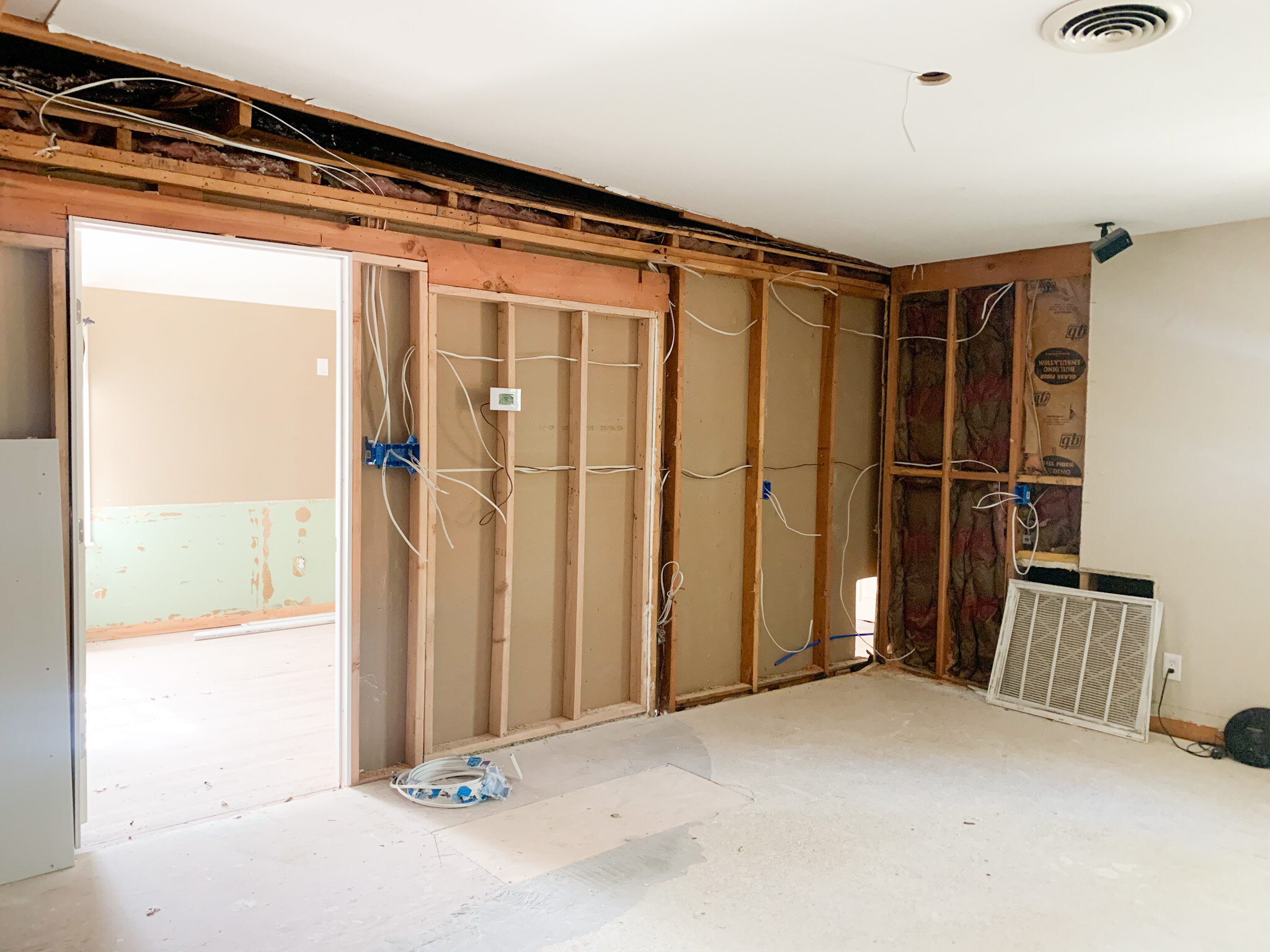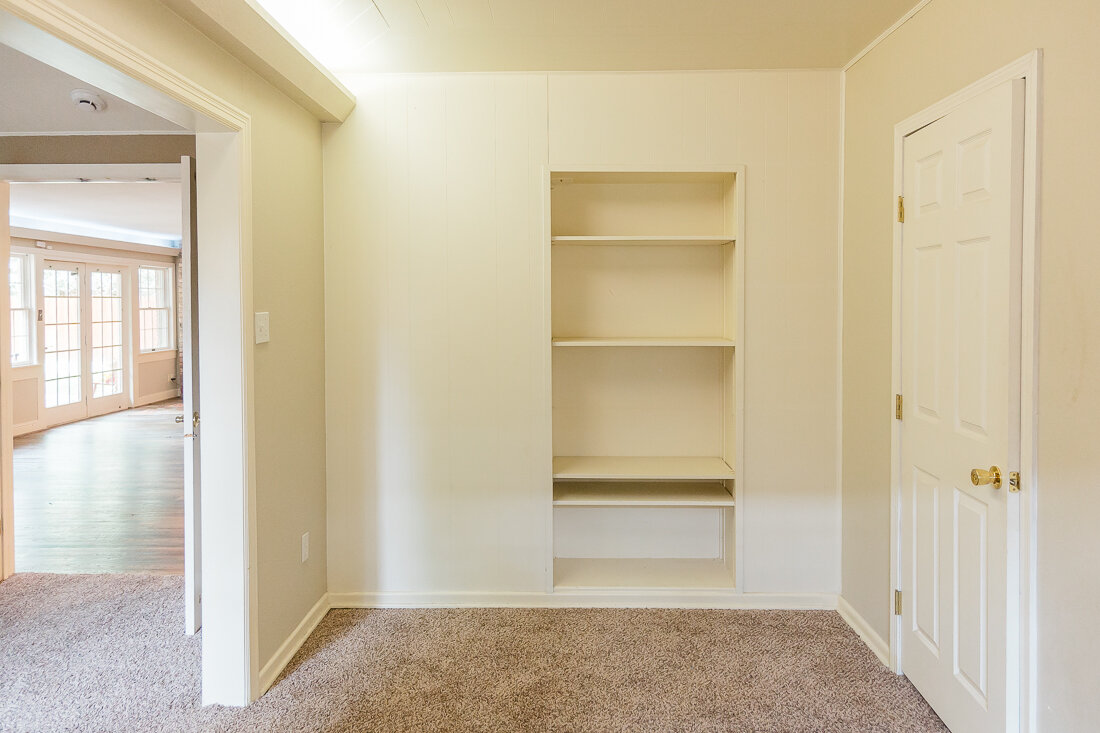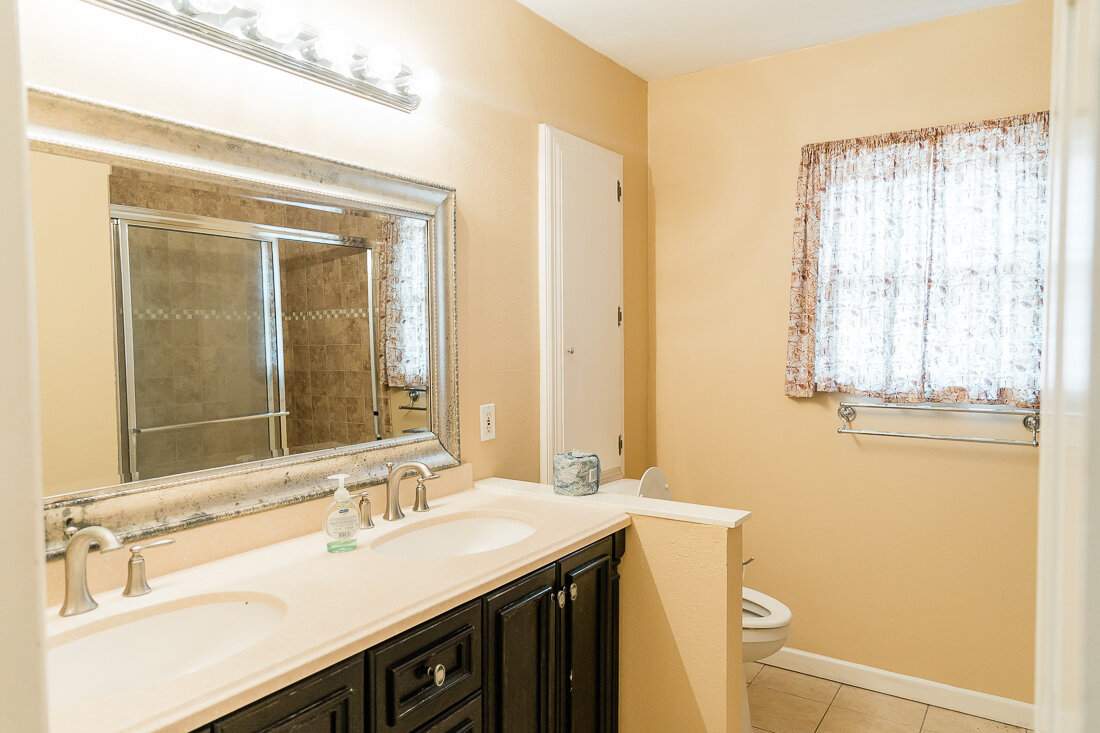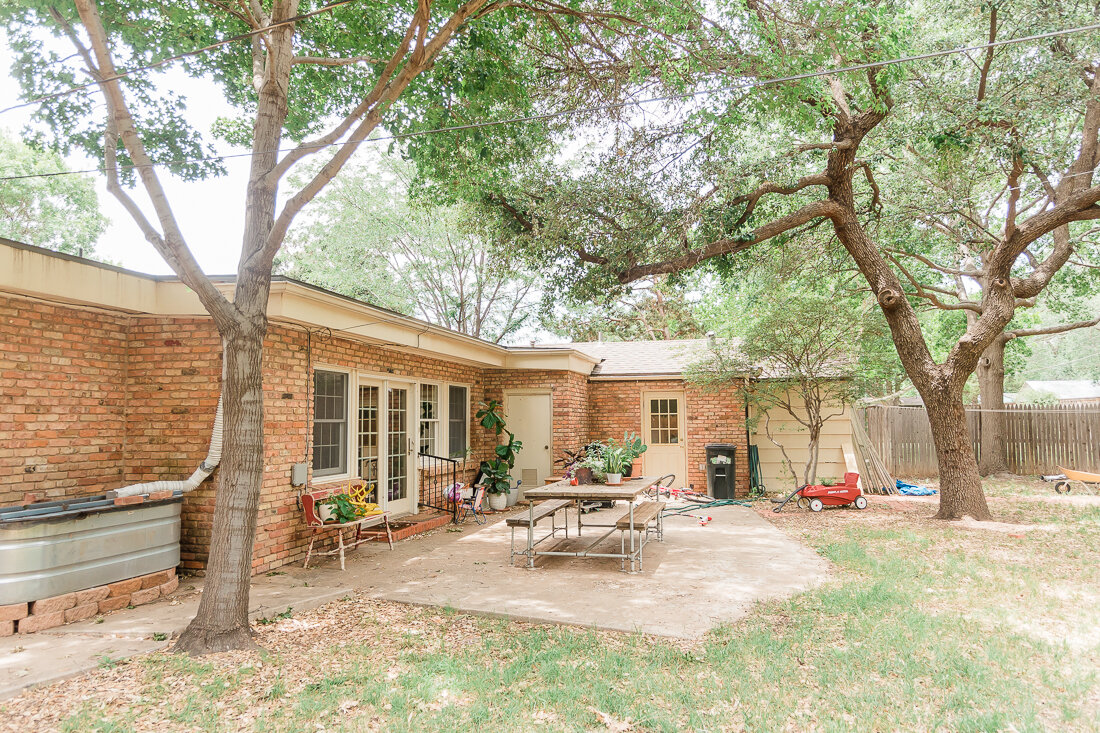Demo on our house started just a couple of days after we closed, and if you read my previous blog post, you’ll know I was DYING TO SEE what laid beneath those two walls in the kitchen I wanted to take out.
If they were structural walls, it meant we’d need to add a big beam and pay all the dollars for it. If not, no beam and fewer dollars.
Well low and behold, we arrived shortly after closing to see this:
It was, unfortunately, load-bearing. And the wall removal also revealed that there had been at least 2 other renovations on this poor home.
The built-in shelves which many people loved when I gave a tour on Insta were the first to go (sorry!).
Once we faced the music about having to put in a giant beam (and how much that would cost), demo continued.
The front bedroom floors were ripped up to reveal plywood. This room will get new hardwoods.
The ugly brown hallway tile was removed and so were the other shelves in the hallway that will eventually become the mudroom cubbies.
One day we pulled up and this was sitting in our driveway:
Which only means one thing: beam time!
Here’s the before with all the walls/cabinetry removed:
And then in an afternoon, it was done!
You can see here that they actually had to install 2 beams, as these 2 walls were originally exterior walls of the home.
You can see that it really opened up the area!
Below is the new laundry room- former sitting area off the master. The door in the back is our master closet. Master bedroom is to the right, and we sheetrocked over another door that went into the front bedroom closet, so I can build storage there later. The mudroom cubbies will be on either side of the door (currently open).
Here is the door we closed up. There was really no reason for it to be there, and it will allow me some extra storage space on both sides.
Here is the new pantry with the old door I refinished for the entry into the pantry. I wanted something old/rustic as everything else will be new, and they are going to frame it out in the center of the pantry.
A great surprise- they discovered original hardwoods in our master bedroom! We were super excited about this but they are an inch or two lower than the other floors that lead into that room, so I’m interested to see how that works out.
This will be where the beverage bar is going. You can see they are working on the electrical here- they also had to add plumbing for the sink and ice maker. Another challenge is that I wanted base cabinets literally right over that huge AC vent. Thankfully, our cabinet maker is going to build it into the cabinets so we don’t have to relocate it and it can still be functional (and less of an eyesore).
Hope you enjoyed seeing our bare naked home! Haha! Already walls are getting put back together so stay tuned for more updates soon!




































